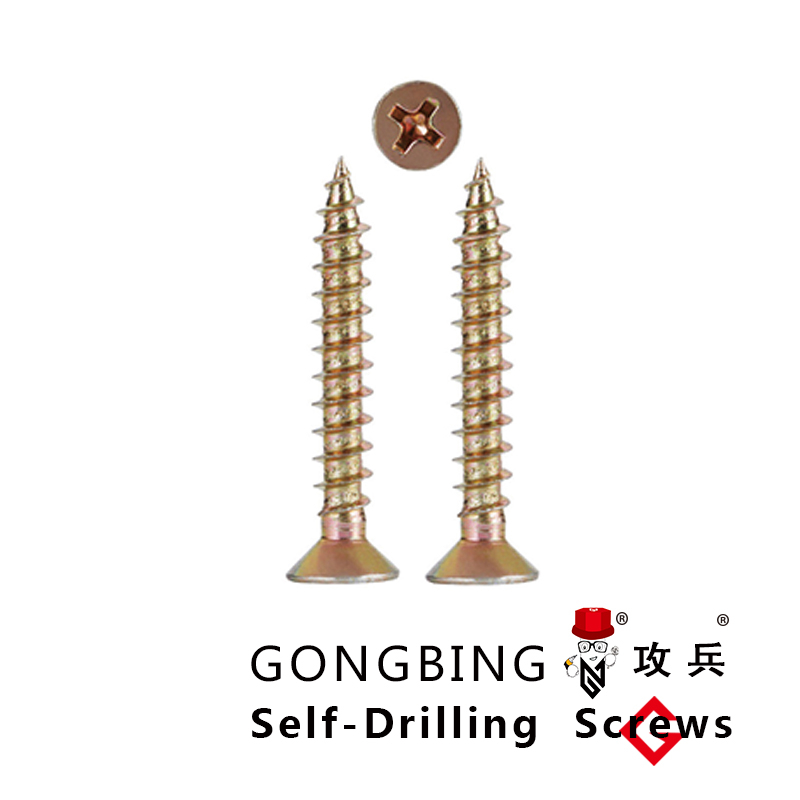Designing Effective Bracing Solutions for Steel Roof Trusses in Construction Projects
Steel Roof Truss Bracing Importance and Techniques
Steel roof trusses are fundamental elements in modern architecture, providing robust structural support for roofs and allowing for expansive open spaces in buildings. As integral as they are, the stability of these trusses heavily relies on an effective bracing system. This article will explore the importance of bracing in steel roof trusses, the various types of bracing, and the best practices for implementation.
Understanding Roof Truss Bracing
Bracing is a crucial component of the structural integrity of roof trusses. It serves to prevent lateral movement and buckling, providing additional support against loads such as wind, snow, or seismic activity. Without proper bracing, trusses can become unstable, leading to potential structural failures that could compromise building safety.
The main function of bracing is to transfer loads efficiently through the truss while maintaining its shape. By distributing forces, bracing ensures that no single part of the truss bears an excessive load, which could lead to distortion or failure over time. Therefore, understanding the types and applications of bracing is vital for any construction or engineering project.
Types of Bracing Systems
1. Diagonal Bracing Diagonal bracing is one of the most common forms of bracing used in steel roof trusses. It involves placing diagonal members between the truss's vertical and horizontal elements. This configuration forms a triangular shape, which is inherently stable and can effectively resist lateral forces. Diagonal bracing can be achieved using cables, rods, or steel beams, all of which provide high tensile strength.
2. Cross Bracing Another effective method is cross bracing, where two diagonal elements intersect to form an X pattern within the truss. This type enhances stability and is particularly effective in tall structures where wind forces are a concern. Cross bracing can be made from steel plates or rods and is often used in high-rise buildings and industrial structures.
3. K-Bracing K-bracing is a variation of diagonal bracing where members are arranged in a K shape. This system is particularly useful in maintaining a lightweight structure while providing significant lateral stability. K-bracing is often utilized in combination with other bracing systems to optimize strength without adding excessive weight.
steel roof truss bracing

4. Portal Frames If designing a larger clear span, portal frames may be employed. These frames incorporate bracing at each frame's top to enhance the overall rigidity of the structure. While not as common as diagonal or cross bracing in trusses, portal frames can be particularly effective in reducing lateral movement in wide-span applications.
Best Practices for Implementation
To ensure the effectiveness of bracing in steel roof trusses, several best practices should be followed
- Proper Design Calculations Before installation, thorough design calculations must be performed to determine the appropriate type and amount of bracing required. Factors such as the expected loads, building height, and local environmental conditions should all inform these decisions.
- Material Selection The choice of materials for bracing is critical. Steel grades should be selected based on their strength, ductility, and resistance to fatigue. High-strength steel is often preferred for its ability to withstand significant loads without deformation.
- Regular Inspections After installation, it’s essential to conduct regular inspections of the bracing system. Over time, factors like corrosion, fatigue, and structural settlements can compromise the integrity of bracing elements. Early detection of potential issues allows for timely maintenance or repairs.
- Integration with Other Structural Components Bracing should be integrated with other structural elements, such as walls and foundations, to enhance overall stability. Coordinating between various structural components ensures that forces are distributed evenly throughout the building.
Conclusion
In conclusion, steel roof truss bracing is an indispensable aspect of structural engineering that significantly contributes to the safety and longevity of buildings. By utilizing effective bracing techniques such as diagonal, cross, and K-bracing, engineers can effectively enhance the overall stability and reliability of steel trusses. Adhering to best practices in design and maintenance will further ensure that these structures can withstand the tests of time and environmental challenges, maintaining their integrity and functionality. Properly implemented, bracing not only supports the functional aspects of a building but also enriches its aesthetic qualities, making it a key consideration in architectural design.
-
Wedge Anchor Bolts: Secure Fastening SolutionsLabaraiAug.05,2025
-
Insulation Fixings: Secure and Durable SolutionsLabaraiAug.05,2025
-
Full Threaded Studs: Versatile Fastening SolutionsLabaraiAug.05,2025
-
Expanding Fasteners: Secure and Reliable SolutionsLabaraiAug.05,2025
-
Butterfly Toggle Anchors: Secure and Easy to UseLabaraiAug.05,2025
-
Bracing Solutions for Steel StructuresLabaraiAug.05,2025
