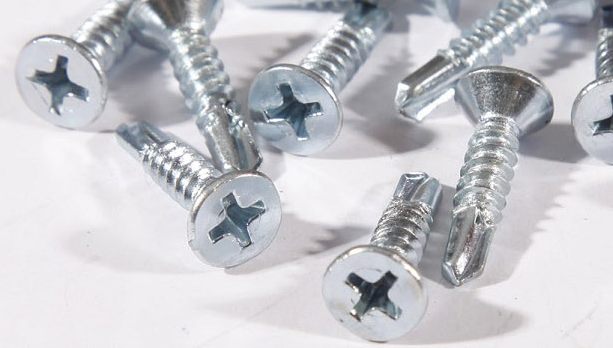steel stud wall bracing
Understanding Steel Stud Wall Bracing A Comprehensive Overview
In contemporary construction, the use of steel studs has become increasingly common due to their durability, lightweight nature, and resistance to various environmental factors. Among the many considerations in the construction of steel stud walls, effective bracing is vital to ensuring structural integrity and safety. This article delves into the significance, types, methods, and best practices of bracing in steel stud wall construction.
Importance of Bracing
Wall bracing is the process of providing lateral support to vertical structures, ensuring they can withstand forces such as wind, seismic activity, and other environmental pressures. In the context of steel stud walls, bracing helps prevent the walls from buckling or collapsing under load. Without adequate bracing, walls may sway, leading to possible structural failure, costly repairs, and potential disasters. Thus, understanding the methods and materials available for bracing is crucial for architects, engineers, and builders alike.
Types of Bracing
There are several types of bracing systems designed for steel stud walls, each with its own advantages and suitability based on specific building needs
1. Diagonal Bracing This involves the installation of diagonal members between the studs, forming an X shape. This method effectively transfers lateral loads to the foundation and minimizes deformation of the wall under stress.
2. Shear Panels Shear panels are rigid panels attached to the wall assembly, providing substantial resistance against lateral loads. Common materials for shear panels include plywood and oriented strand board (OSB). When laminated to the steel stud frame, they create a robust bracing system.
3. Tension and Compression Struts These are used in scenarios where diagonal bracing might not be feasible. These struts are placed at strategic angles to help counteract lateral forces, maintaining the structural integrity of the walls.
4. Braced Frames This system incorporates a framework design that can absorb lateral forces through triangulated bracing members. Braced frames are ideal for taller structures where additional stability is necessary.
Bracing Methods
Several methods exist for implementing bracing in steel stud walls. The choice of method should consider the requirements of the building, the anticipated loads, and applicable building codes. Here’s a look at two prominent methods
steel stud wall bracing

1. Pre-Engineered Systems These systems are prefabricated and designed to simplify installation. They often come with fixings and connections tailored for steel studs, ensuring ease of use and consistent performance.
2. Site-Constructed Bracing This method allows for customization of bracing solutions on-site, taking into consideration unique structural challenges and local environmental conditions. While offering flexibility, site construction can increase labor costs and time.
Best Practices for Installation
To ensure that bracing for steel stud walls is effective, several best practices should be followed during installation
1. Adhere to Building Codes Always consult local building codes and regulations. These guidelines outline the minimum requirements for bracing systems and help in maintaining safety standards.
2. Use Quality Materials Ensure that the materials used for bracing are of high quality and compliant with industry standards. Poor-quality materials can compromise the integrity of the bracing system.
3. Proper Alignment When installing bracing, ensure that all elements are properly aligned. Misalignment can lead to an uneven distribution of forces and may weaken the overall structure.
4. Regular Inspections Conduct routine inspections of the bracing system once installed. Look for signs of wear, damage, or stress, and address these issues promptly to maintain structural integrity.
5. Engagement of Professionals Engage experienced structural engineers during the design and installation phases. Their expertise ensures that the bracing system functions effectively within the larger context of the building's design.
Conclusion
In summary, steel stud wall bracing is a critical component in the construction of modern structures. By understanding the importance, types, methods, and best practices for installation, builders and architects can ensure the safety and longevity of steel stud walls. As construction techniques continue to advance, innovative bracing solutions will undoubtedly emerge, further enhancing the structural integrity and resilience of buildings worldwide.
-
Weatherproof Plastic Expansion Anchors for OutdoorNewsJun.06,2025
-
Sustainability in the Supply Chain: Eco-Friendly TEK Screws ProductionNewsJun.06,2025
-
Load-Bearing Capacity of External Insulation FixingsNewsJun.06,2025
-
Double Head Bolts: Enhancing Efficiency in Industrial MachineryNewsJun.06,2025
-
Corrosion Resistance in Chipboard Screws: Coatings for Wholesale DurabilityNewsJun.06,2025
-
Butterfly Toggle Bolts : Enhancing Structural ResilienceNewsJun.06,2025
